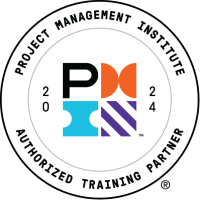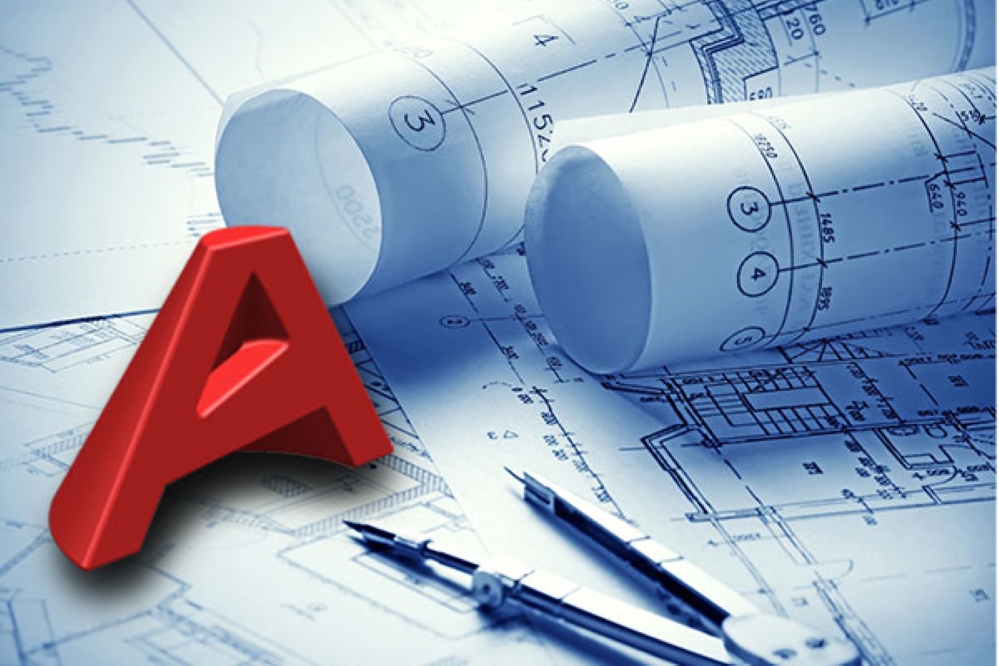Civil, Mechanical & Electrical Drawing Preparation & Management using AutoCAD
Civil, Mechanical & Electrical Drawing Preparation & Management using AutoCAD Certified Course
This course is approved by PMI as a PDU program. An internationally valid certificate will be issued, including 30 PDUs from PMI-USA.
Course Details

Course List
- Project Management Professionals (PMP)®
- Certified Associate in Project Management (CAPM)
- Agile Workshop and Practical Project Management with JIRA
- Project Planning using Microsoft project
- Project planning and scheduling using Primavera P6
- Project Data Analysis and Visualization using Power BI
- Advanced Certificate Course on Project Planning
- Automation With Python
- PMI Disciplined Agile Scrum Master (DASM)
- Tableau For Data Analysis
Frequently Asked Questions
Master PMI tools for detailed design, Promotions, raises, better job prospects, Credibility among peers and employers, Stand out in job market with certification, Recognized internationally, Connect with professionals in the field, Validated skills lead to more confidence, Learn latest AutoCAD features and Maintain certification through ongoing education.
Introduction to AutoCAD
2D Civil Drawing Preparation
MEP Drawing Preparation
3D modeling in AutoCAD
Drawing Management
Anyone Interested learn about Civil, Mechanical and Electrical Drawing Preparation. Preferred for Architects, Engineers, Designers, CAD Draftsmen, Engineering and Technical Students.
No prerequisites are required
Related Downloads
Course Content

- Introduction to engineering drawings
- AutoCAD modes and drafting tools
- Object selection and Snapping
- Entity editing, Removing objects
- Displacement and Duplication
- Orientations and Sizing
- Partial removal
- Cross hatching and Pattern filling
- Transparent layers and Object properties
- Semi-automatic dimensions
- Printing and Plotting
- Working with blocks
- User coordinate systems (UCS)
- External references
- Create symbols for building plans
- Create and edit building plans
- Create and edit survey plans
- Introduction to 3D space
- Types of 3D models
- Setting up view directions
- Volume editing
- Solid editing tools and Deriving primitives
- 3D Boolean operations
- Point filters in 3D space
- Hidden line suppression and Shading
- Advanced 3D Modeling techniques
- Create of mechanical components
- Create of mechanical assemblies
- Create of building models
- Store and manage drawings and models created
- Use of file management tools
- Different file types in AutoCAD 2D and 3D
- Using AutoCAD measuring tools to take off quantities
- Measuring objects
- Using AutoCAD object count option
Completed 2+ Batches
Internationally Valid Certification
15 PMI approved contact hours
Benefits on Participating this course
AutoCAD Proficiency:
You'll develop a strong foundation in using AutoCAD, a widely used software for creating 2D and 3D drawings
Enhanced Design Skills:
The course will improve your design skills, allowing you to create precise and detailed drawings for projects.
Project Drawing Management:
Managing project drawings is critical for maintaining organization and ensuring that all stakeholders have access to the latest revisions.
Industry Relevance:
AutoCAD is used in a wide range of industries, including architecture, engineering, construction, interior design, and manufacturing.
